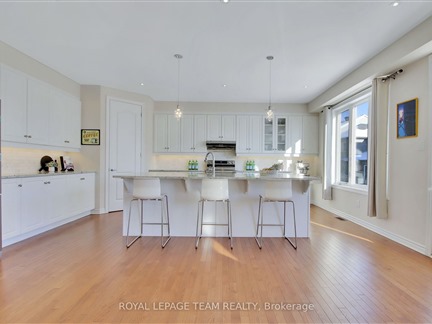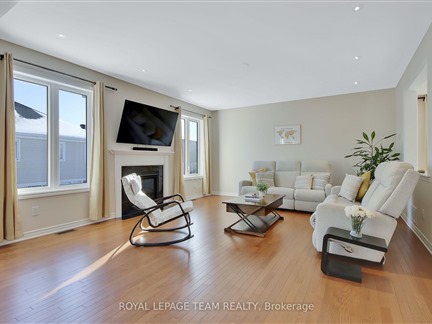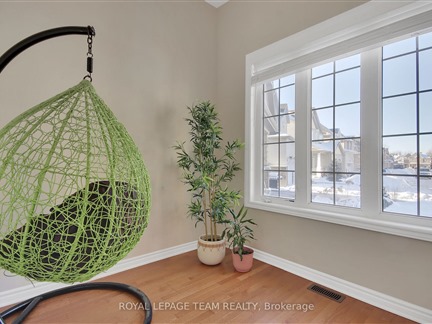628 Silver Spruce Way
FOR RENT
$5,000

➧
➧








































Browsing Limit Reached
Please Register for Unlimited Access
4
BEDROOMS4
BATHROOMS1
KITCHENS16
ROOMSX11963454
MLSIDContact Us
Property Description
Stunning 4-Bedroom Home with Walkout Lower Level. This spacious and well-designed home offers The main floor that boasts 9-foot ceilings, a bright living/dining room, a cozy family room with gas fireplace. The chefs kitchen is a highlight, complete with stainless steel appliances, island with breakfast bar, a walk-in pantry, and ample quartz counter space. Den and powder room add functionality to the main level. Second level offers 4 bedrooms plus a loft, perfect for a home office or additional living space. The primary bedroom features two walk-in closets and a private 5-piece ensuite. The fully finished walkout lower level includes a full bathroom, providing great potential for a guest suite or recreation area. The backyard is designed for low maintenance, featuring artificial turf and full fencing. A perfect blend of comfort and style in a family-friendly setting!
Call
Property Features
Park, Public Transit, Rec Centre
Call
Property Details
Street
City
Property Type
Detached, 2-Storey
Acreage
Not Appl
Lot Irregularities
Lot Size Irregular
Fronting
South
Basement
Finished, W/O
Exterior
Brick, Vinyl Siding
Heat Type
Forced Air
Heat Source
Gas
Air Conditioning
Central Air
Water
Municipal
Parking Spaces
2
Driveway
Lane
Garage Type
Attached
Call
Room Summary
| Room | Level | Size | Features |
|---|---|---|---|
| Foyer | Main | 5.77' x 8.69' | |
| Den | Main | 7.09' x 9.51' | |
| Bathroom | Main | 4.10' x 5.18' | 2 Pc Bath |
| Living | Main | 15.49' x 17.78' | Hardwood Floor |
| Family | Main | 15.78' x 18.47' | Hardwood Floor, Fireplace |
| Kitchen | Main | 15.68' x 18.96' | Quartz Counter, Stainless Steel Appl, Breakfast Bar |
| Pantry | Main | 4.40' x 4.49' | |
| Mudroom | Main | 6.20' x 9.28' | Combined W/Laundry, Access To Garage |
| Loft | 2nd | 9.19' x 11.09' | |
| Prim Bdrm | 2nd | 16.37' x 17.09' | W/I Closet, W/I Closet, 5 Pc Ensuite |
| 2nd Br | 2nd | 10.99' x 11.98' |
Call
Listing contracted with Royal Lepage Team Realty








































Call