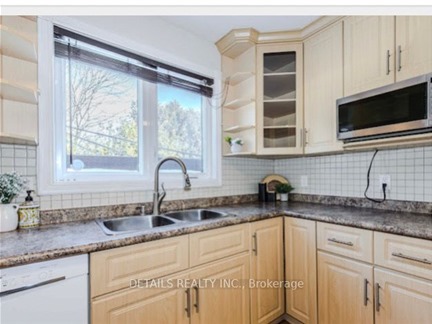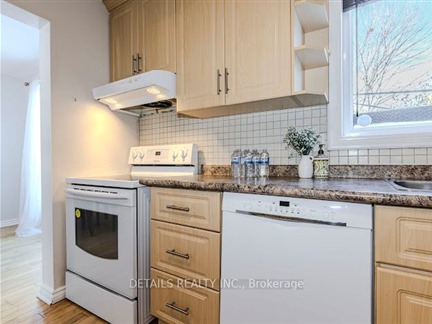376 Pickford Dr
9002 - Kanata - Katimavik, Kanata, K2L 3P1
FOR SALE
$649,900

➧
➧


































Browsing Limit Reached
Please Register for Unlimited Access
3
BEDROOMS2
BATHROOMS1
KITCHENS11
ROOMSX11990956
MLSIDContact Us
Property Description
Welcome to 376 Pickford drive! This charming updated 3 bedroom detached house located in the heart of Kanata with NO REAR Neighbors! With a charming country feel, the main floor features hardwood floors, bright & inviting living room with updated wood burning fireplace and dining room. The kitchen has an abundance of cupboard and counter space and overlooks the private backyard. Upper level offers 3 generously sized bedrooms, and an updated full bathroom. The finished basement provides a large family room, extra storage and laundry area. The fully fenced rear yard with tall hedges and a gas BBQ hook up is perfect for relaxation or entertaining guests. Easy access to local transit & quick drive to Hwy 417 makes commuting a breeze - only 15 minutes to downtown! Just minutes from shopping, parks, trails and top-rated French & English schools. With thoughtful updates throughout, roof (2007), windows (2008), powder room (2017), garage door opener (2024), hot water tank (2024), most light fixture (2025), SPC vinyl flooring on staircase and hallway (2025), Sliding closet doors in 2 bdrms(2025), fireplace surround(2025), main bath (2025), all walls above ground freshly painted(2025), this home is truly move-in ready and waiting for its next owner! Do not miss out this incredible opportunity!
Call
Call
Property Details
Street
Community
City
Property Type
Detached, 2-Storey
Lot Size
34' x 100'
Fronting
North
Taxes
$3,958 (2024)
Basement
Finished, Full
Exterior
Brick, Other
Heat Type
Forced Air
Heat Source
Gas
Air Conditioning
Central Air
Water
Municipal
Parking Spaces
1
Garage Type
Attached
Call
Room Summary
| Room | Level | Size | Features |
|---|---|---|---|
| Living | Main | 9.97' x 13.81' | |
| Dining | Main | 8.99' x 10.99' | |
| Kitchen | Main | 8.83' x 12.66' | |
| Prim Bdrm | 2nd | 9.97' x 13.81' | |
| 2nd Br | 2nd | 8.99' x 12.30' | |
| 3rd Br | 2nd | 8.99' x 11.22' | |
| Bathroom | 2nd | 2.99' x 7.22' | |
| Rec | Lower | 8.14' x 17.75' | |
| Laundry | Lower | 10.99' x 13.22' |
Call
Listing contracted with Details Realty Inc.
Similar Listings
Single detached 3 bedrooms home in the heart of Bridlewood. Take advantage of the proximity to great schools, shopping and walking trails. This lovely property features a functional layout with inviting family room boasting a wood burning fireplace and white brick surround, bright dining room with bay window, generous kitchen with granite counters, 2nd level with three good sized bedrooms and a dream walk-in closet with makeup desk. Lower level is finished with a recreational room and office space. Updates include: roof shingles 2022, lower lvl paint 2022, main and 2nd level paint 2020, fenced yard 2019, oak railing 2017, furnace and a/c 2007. House is rented month by month or 2624/M plus utilities.
Call
Welcome to 87 Village Green, a serene property located in the west end of Ottawa in the tranquil, safe and family-oriented neighborhood of Glen Cairn. Within walking distance to the newly opened T&T Supermarket at Hazeldean Mall, as well as the scenic Old Quarry Trail and several inviting parks, this property is also conveniently close to public transit, being minutes away from the 417, Terry Fox station, Eagleson Park and Ride, and the upcoming Line 3 LRT Moodie Station. It is also a short drive away from the Canadian Tire Centre, the Tanger Ottawa outlet mall in the west and the Bayshore Shopping Center in the east. This spacious, well-maintained bungalow home will appeal to young families and investors alike with a large, private backyard fenced with cedar hedges and lilac trees. A 12' by 15' deck also provides an excellent space for play or leisure in the warmer months. The house features a side entrance next to the basement stairway. The spacious basement is partially completed with a 2-piece washroom, a laundry room with a dual utility sink, a common area, a large workshop as well as space for a home office, providing infinite opportunities for the next owners to make their dream projects a reality!
Call
Move in ready, detached home with garage, quiet street, and backing onto walking paths! Direct backyard access to NCC and Trans Canada trail. Fresh update in 2021 including both bathrooms, pot-lights, stipple removal, flooring and carpets, paint and more! Bright and homey living room with wood burning fireplace has patio doors leading to private yard for entertaining guests and/or kids to play. Good sized master bedroom with walk-in closet, cheater door to bathroom, and vanity. Finished basement leaves space for a family room, and a storage room that could be made into a home office. Come and see 31 Stable way!
Call
Looking for a detached home rather than a townhome? Look no further, 47 Rothesay offers great space on a large lot with easy access to transit, shopping, church and parks. This home features hardwood floors on both levels, updated windows and doors, single attached garage with inside access. The main level has a spacious living room, dining room and kitchen with room for small breakfast table. The main level also has a three season sunroom overlooking the large, fenced back yard and deck/patio. Upstairs are three well sized bedroom and a 4 piece bathroom. The basement is finished with a rec room, ideal for family game nights and TV watching. There is ample room here for the utilities, laundry and added workshop/storage. The home comes with 5 appliances, all window coverings and automatic garage door opener.
Call
Welcome to your dream bungalow, perfectly located only 25 minutes from downtown Ottawa, on a mature large lot (100'x150'). The main level boasts a gorgeous open-concept kitchen and living area, with stunning hardwood and tile flooring throughout. The kitchen seamlessly integrates with the living space, creating a bright, airy atmosphere perfect for both entertaining and daily living. With 3 spacious bedrooms and 2 full bathrooms, this home offers plenty of room for family and guests. The large finished basement offers an impressive rec room, providing additional space for relaxation and activities. Step outside to your private backyard, featuring a large deck perfect for outdoor gatherings or quiet moments of relaxation, with no rear neighbours for extra privacy. This home combines the serenity of suburban life with convenient access to city amenities. Make it yours today!
Call
Welcome to this charming "Smart Home" bungalow in the heart of Glen Cairn, offering a blend of comfort, privacy, and convenience. This 3+1bedroom, 2 bathroom home is perfect for families, or anyone looking for a peaceful setting with easy access to amenities. The main level offers a large kitchen featuring an 8ft island. The living room is bright and inviting. The house has Control 4 Home automation for all lighting. Each room has 2 ethernet and 1 RG6 wiring. The finished basement offers a large family room, additional bedroom, bathroom and large laundry/utilities room with plenty of room for lots of storage. The private back yard features a large back deck with a gazebo and hot tub. The roof was updated in 2021. New High Efficiency Natural Gas furnace and A/C installed in 2018.Located in a quiet, family-friendly neighborhood, close to parks, and recreation. This home is within walking distance to schools, parks, shopping, and transit. A great opportunity to enjoy a private backyard in a sought-after community.
Call
Detached 3-bed, 2.5-bath home with a den, located in Kanatas Arcadia community. This residence features hardwood flooring throughout the main level and ceramic tiles in the kitchen and bathrooms. The open-concept main floor includes a kitchen with stainless steel appliances and quartz countertops, island offers bar seating for 2. The eating area offers a patio door to the fully PVC fenced yard. A family room w/a gas fireplace & large windows brings plenty of natural light. Upstairs, you'll find a spacious master bedrm w/walk-in closet. The ensuite bath features an tub/shower w/ceramic surround, vanity, toilet & window. Two secondary bedrooms offer ample closet space & large windows. 4pc full bathroom offers tub/shower, vanity & toilet. The unfinished basement contains the natural gas furnace and an on-demand hot water tank rental. There is also a rough-in for a future bathroom. The home is easy to show and requires a 24-hour notice for all offers. Some photos have been virtually staged.
Call
Welcome to 7 Rickey Place. This 4 bedroom detached home with a garage sits on a large lot with plenty of grass and garden space. The spacious entry invites you into the home. The main level has laminate flooring and lots of natural light coming in either the front windows or the large back windows allowing you to relax while overlooking the backyard. New carpets line the stairway both up and down. 4 good sized rooms upstairs await your personal touches. Large family room in the basement (pool table can be yours), large utility room with lots of storage, and a laundry room. Hydro ~$957.40, Gas ~$913,89. Flexible possession. 3D tour link in the attachments.
Call
Charming Lakeside Living RIGHT IN KANATA! Welcome to 160 Constance Lake Rd, where the beauty of nature meets the convenience of city life! Just a 2-minute walk DOWNHILL to the lake, boat launch, and a fantastic local restaurant serving up delicious breakfasts with stunning views, this charming 2-bedroom, 1-bathroom home is the perfect retreat. The large eat-in kitchen is ideal for family meals, while two spacious living areas provide plenty of room to relax. Take in breathtaking views of Constance Lake from the large picture windows in the living room or step through the patio doors in the bright family room to the oversized backyard deck. The finished basement offers exciting potential! Use it as a secondary dwelling unit or the perfect space to run a small business, thanks to its separate side entrance.Storage is no issue here, with plenty of options throughout! The extra-large garage isn't just for parking, it's a fantastic spot to host summer lake parties and comes with a custom garage door screen to keep those pesky mosquitoes at bay. It also doubles as a spacious workshop, with an additional separate work space attached to the back, making it perfect for hobbyists or DIY enthusiasts.This labour of love boasts brand-new flooring throughout the main level and is just 12 minutes from the DND, Kanata Research Park, and The Marshes Golf Course. Nestled within Kanata boundaries, you'll enjoy all the perks of city living while being able to stargaze under the crystal-clear Milky Way, no light pollution, just pure tranquility. Don't miss this lakeside gem, your perfect escape awaits! 48 Hour irrevocable on all offers.
Call


































Call








