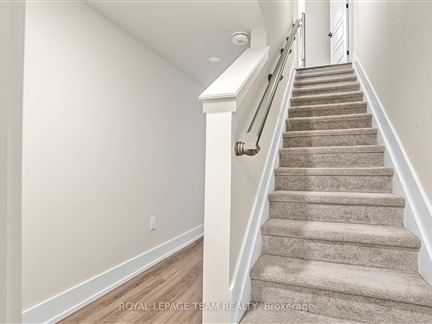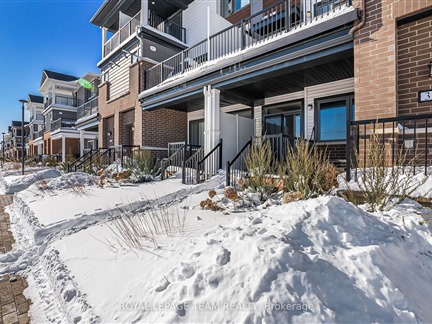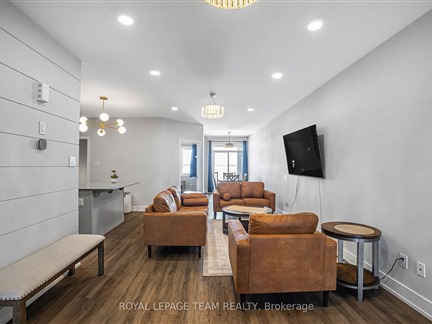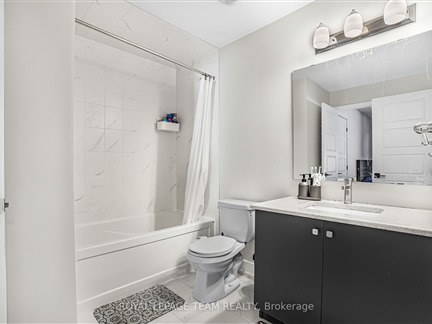308 Pilot Private
FOR SALE
$499,700

➧
➧






























Browsing Limit Reached
Please Register for Unlimited Access
3
BEDROOMS2
BATHROOMS0
KITCHENS10 + 3
ROOMSX11984688
MLSIDContact Us
Property Description
Welcome to 308 Pilot Private, a beautifully designed condo townhouse offering 3 bedrooms, 2 full bathrooms, and a versatile layout perfect for modern living. Main Floor Convenience: This home features two spacious bedrooms and a full bathroom on the main level, providing comfortable one-floor living. The open-concept living and dining area boasts large windows for abundant natural light, while the modern kitchen is equipped with stainless steel appliances, ample cabinetry, and a stylish island perfect for cooking and entertaining. Lower Level Retreat: The fully finished lower level offers a third bedroom, a full bathroom, and a spacious rec room, making it ideal for a home office, guest suite, or additional living space. Additional Features: Condo living with low maintenance 1 designated parking spot + visitor parking Located in a sought-after community with easy access to parks, schools, shopping, and transit A fantastic opportunity for first-time buyers, downsizers, or investors! Do not miss out schedule your viewing today!
Call
Call
Property Details
Street
City
Property Type
Condo Townhouse, Stacked Townhse
Approximate Sq.Ft.
1400-1599
Taxes
$2,941 (2024)
Basement
Full
Exterior
Brick, Vinyl Siding
Heat Type
Forced Air
Heat Source
Gas
Air Conditioning
Central Air
Parking Spaces
1
Parking 1
Exclusive
Garage Type
None
Call
Room Summary
| Room | Level | Size | Features |
|---|---|---|---|
| Br | Main | 12.57' x 9.91' | |
| 2nd Br | Main | 12.99' x 9.42' | |
| Bathroom | Main | 8.33' x 8.23' | 3 Pc Bath |
| Br | Lower | 15.45' x 12.96' | |
| Bathroom | Lower | 5.28' x 10.37' | 3 Pc Bath |
Call
Listing contracted with Royal Lepage Team Realty
Similar Listings
Well maintained, END/Upper unit with 3 bedrooms, 1.5 bathrooms, built in 2022, in the new and developing extended area of Stittsville. Modern finishes in this low maintenance condo townhouse. Main level features open concept layout with kitchen, living room and dining room space. Good natural light with additional side windows since it is an end unit with no side neighbours. Easy maintenance laminate flooring on main level. Kitchen features light grey cabinetry, large island/breakfast bar, stylish white subway backsplash, stainless steel hood fan and pot lights. Designated pantry for added storage. Spacious balcony for BBQ's and enjoying outdoors. Primary bedroom with covered balcony and walk in closet. Two additional bedrooms. Laundry room on third level with added storage space. Walk to stores and restaurants. New schools in the area for families! Designated parking space. Take the virtual tour with link on listing. OPEN HOUSE Sunday, March 16, 2025, 2-4 P.M.
Call
One of the most beautifully designed units! This recently built stacked home is conveniently located close to amenities. The entrance features a closet and a staircase leading to the main living area. The open-concept layout boasts a kitchen with quartz countertops, a breakfast bar, stainless steel appliances, ample cupboard space, and a pantry/closet, along with a half bath. A spacious balcony on the main floor provides additional outdoor living space.The third floor includes 2 bedrooms with 2 ensuites, primary bedroom has a walk-in closet and a patio door leading to a second balcony. The second bedroom features a walk-through closet connected to an ensuite. Laundry facilities are conveniently located on the upper level. The unit is currently tenanted, with the tenant scheduled to move out on March 15, 2025
Call
310 Salter Cres. Located across from greenspace in beautiful Beaverbrook. Outdoor swimming pool included in the complex amenities. Freshly painted top to bottom with warm, neutral tones. Beautifully renovated kitchen 2024 with white cabinetry, tile backsplash, large island and a coffee station. New dishwasher and microwave. Completely updated powder room at main entry. Low maintenance laminate flooring in living areas. Cosy gas fireplace in the living room which overlooks the fenced rear yard with planter boxes. Primary bedroom has a wall of closet space and overlooks the back yard. 2nd and 3rd bedroom separated by a short staircase for privacy. Updated main bathroom with 2 sinks. Updated heaters and light fixtures. Driveway repaved in 2023 and new front porch. Convenient garage parking with inside access plus laneway parking. 60 - 90 day possession can be flexible.
Call
Welcome to 292 Pickford Drive. This beautifully maintained condo townhome in the heart of Kanata is a rare find, presenting an excellent opportunity for first-time buyers and investors alike. With low condo fees of just $152/month, you can enjoy all the benefits of condo living without the high costs. Located in a family-friendly neighborhood, this home is close to top-rated schools, parks, and shopping, making it a perfect choice for families and busy professionals. The convenience of nearby public transit and highway access ensures easy commutes and access to all that Kanata has to offer. Inside, you'll find a spacious living and dining area with huge windows and patio doors leading to the backyard, ideal for entertaining. The well-appointed kitchen offers ample cupboard and counter space. Upstairs, three generously sized bedrooms provide comfort and versatility for your family. The oversized private yard, beautifully hedged for maximum privacy, is a true highlight. It backs onto Schroeder Park, giving you direct access to green spaces. This home has been lovingly maintained, with a new roof (2020), and updated furnace and AC (2022). The newer windows provide energy efficiency and natural light. Freshly painted and move-in ready, 292 Pickford Drive combines comfort, convenience, and community. Don't miss your chance to own this exceptional Kanata property! 48 hours irrevocable on all Offers. SHOWINGS: 1-7pm Only
Call
NO rear neighbors! END unit backing onto Hope Cloutier Park! Easy living! Excellent location as it's steps to everything, easy walkability! Attached garage with inside entry. Tiled foyer with a cute built-in bench! Open concept BRIGHT living! LARGE great room opens to the dining & kitchen! HARDWOOD throughout- oak on the main & parquet on the 2nd level! The only carpet in this home is on the staircase! The kitchen offers cork flooring, lots of cabinets (easy to paint if color doesn't suit) & quartz countertops! GREAT size primary offers a wall of closet & a built in dresser. 2 additional perfectly scaled bedrooms PLUS an updated main bath with tub & shower combo complete the 2nd level! Unspoiled lower level where you will find the laundry room & LOTS of storage! Eastern exposure in the private fenced backyard. Roof (new) & windows are covered by the condo corp! Furnace 2015/Pets are permitted// Lots of visitor parking!
Call
Welcome to 235 Pickford Dr! Affordable and very well located 3 bedroom home, perfect for first time homebuyers or those looking to downsize. Updated kitchen with white/grey cabinets, SS appliances, breakfast nook and pocket door leading to the dining area. Open concept living & dining room with hardwood parquet flooring. Lots of natural light on the main floor with patio door leading to the fully fenced backyard. Large brand new deck with gazebo, great for entertaining/BBQ, good privacy and direct access to common area to play outdoor sports. Large and convenient storage unit in the backyard! The finished basement offers a spacious recreation room with dedicated storage. Fully enclosed and spacious laundry room with utility sink. The basement also offers a convenient 2 pcs bathroom and extra storage combined with the utility room. Close to public transit, schools, parks, shopping, grocery, restaurants and quick highway access via Eagleson Rd! There is one dedicated parking spot conveniently located next to the front door and a second parking spot is available to rent on a monthly basis. Central A/C 2018, Furnace 2022, HWT 2021. Monthly Condo Fees include Building Insurance, Water & Sewer, Front Lawn & Parking/Road Maintenance, Reserve Fund Allocation and Outside Unit Maintenance.
Call
Welcome to 98 Clarkson Crescent, a beautifully updated three-bedroom end-unit condo townhouse with no rear neighbors. This home features the only private driveway on the crescent, providing parking for two vehicles, plus additional visitor parking just across the street. The main level, staircase, and second floor showcase elegant hardwood flooring, while the living room offers a cozy gas fireplace. The primary bedroom includes a stunning three-piece en-suite. Recent updates include fresh paint (2021), modern baseboards (2019), laminate flooring in the basement and laundry room (2019), and a custom-built hardwood staircase (2018). The insulated garage ensures your vehicle stays warm in the winter. This property is an excellent option for buyers looking for a mortgage-suitable home. Call today!
Call
This one is the Belle of Ball!!! All Dressed up and Ready to go!!! Not a thing to do for years to come - professionally renovated throughout - with over $80K in Renovation value starting Jan 25 - upgrades include Flooring, Closet doors, Trim, Light fixtures, toilets, sinks - and be the FIRST to enjoy an awesome NEW kitchen featuring Quartz counters and BRAND NEW stainless appliances.....It just does not stop.... if you are after a great flow of space, this one hast it - Large principal Rooms, private garden, Ensuite Bath AND a fully finished lower level complete with private home office and large family room perfect for that 80 in TV....Remember if you are after location - shopping, transit, and bus hubs, DND, and Nature trails are seconds and steps away from this incredible home. Clarkson Court is rarely offered, a walk through this home on Sunday between 3:14 and 4:45 will tell you why!!! You wont be disappointed!!!!
Call






























Call







