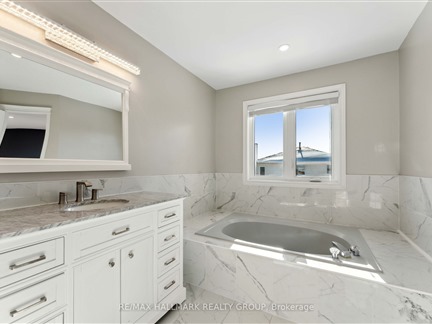28 Dartmoor Dr
9004 - Kanata - Bridlewood, Kanata, K2M 1S5
FOR RENT
$3,695

➧
➧








































Browsing Limit Reached
Please Register for Unlimited Access
4
BEDROOMS3
BATHROOMS1
KITCHENS12
ROOMSX11989440
MLSIDContact Us
Property Description
LUXURY RENTAL IN BRIDLEWOOD; 4 BEDROOM DETACHED HOME WITH HEATED INGROUND POOL! Fully renovated from top to bottom, this executive 4-bedroom, 2.5-bathroom detached home in prestigious Bridlewood, Kanata offers over 2,400 sq. ft. of impeccably designed living space. A grand circular staircase sets the stage for this stylish home, featuring potlights, modern light fixtures, and designer feature walls throughout. The high-end kitchen showcases timeless white cabinetry, a chic backsplash, waterfall quartz countertops, stainless steel appliances, and a chimney hood fan, complemented by a bright breakfast nook. A formal dining room is perfect for elegant gatherings, while the separate living room with a gas fireplace provides a refined retreat. Upstairs, the primary suite boasts a spa-like ensuite and an oversized walk-in closet. Three additional spacious bedrooms complete the second level. The main floor laundry/mudroom with custom cubbies adds convenience and function.The professionally landscaped backyard oasis features a heated inground pool, extensive interlock, and manicured gardens, creating the perfect space for outdoor relaxation. Situated in one of Kanatas most desirable neighbourhoods, this home offers easy access to top-rated schools, parks, shopping, dining, and major routes. Available immediately. A rare rental opportunity in a prime west-end location.
Call
Property Features
Fenced Yard, Park, Public Transit, School
Call
Property Details
Street
Community
City
Property Type
Detached, 2-Storey
Fronting
North
Basement
Unfinished
Exterior
Brick, Vinyl Siding
Heat Type
Forced Air
Heat Source
Gas
Air Conditioning
Central Air
Water
Municipal
Pool
Inground
Parking Spaces
4
Garage Type
Attached
Call
Room Summary
| Room | Level | Size | Features |
|---|---|---|---|
| Living | Main | 10.99' x 17.22' | |
| Dining | Main | 8.33' x 17.98' | |
| Family | Main | 10.99' x 15.98' | |
| Kitchen | Main | 10.66' x 12.99' | Breakfast Area, Breakfast Bar, Backsplash |
| Prim Bdrm | 2nd | 17.98' x 17.98' | |
| 2nd Br | 2nd | 11.15' x 12.66' | |
| 3rd Br | 2nd | 10.99' x 11.15' | |
| 4th Br | 2nd | 8.99' x 15.98' |
Call
Listing contracted with Re/Max Hallmark Realty Group
Similar Listings
Flooring: Tile, Deposit: 7200, Flooring: Hardwood, Stunning house in the highly sought-after Richardson Ridge community! This house boasts high-end finishes and thoughtful upgrades, including an additional en-suite bathroom, an extended kitchen island, and extra windows and cabinets. The entryway features elegant tiling leading to a main level with hardwood floors, an open-concept living/dining area, and a well-separated office. Large windows bathe the interior in natural light. The modern kitchen is equipped with stainless steel appliances, a spacious island, and quartz countertops. Upstairs, the expansive master bedroom features a 5-piece en-suite and a walk-in closet. Three additional large bedrooms are offered, one with an en-suite and the other two sharing a full bath. Conveniently located laundry are on the second floor. This home is close to highways, public transit, shopping, high-tech companies, parks, and in one of Ottawa's top school districts. Some photos were taken prior to the current tenants' occupancy., Flooring: Carpet Wall To Wall
Call
Conveniently located in a desirable family friendly Kanata neighborhood with parks, schools, trails, shopping & more. As you step inside, you are welcomed by a thoughtfully designed spacious foyer followed by dining and living areas with hardwood flooring, gourmet kitchen featuring S/S appliances, gas stove, central granite island, a dedicated eating area and ample cabinetry for all your culinary needs. Landing half way up the staircase include a mid-level cozy family room with a gas fireplace and a very appealing balcony perfect for your morning coffee/tea. Upstairs, the primary suite is a private retreat with a walk-in closet, 4 pc ensuite with granite vanity & walk-in shower. Two additional good sized bedrooms and a full bath round out this level. The builder finished basement includes a large recreation room perfect for entertainment & lots of storage. 220 Volt EV charging, Generac nat-gas backup generator, interlock driveway, walkways & heated front steps. Fully fenced backyard with a deck provide ultimate privacy and outdoor living in this beautifully maintained home. NO Smoking/NO Pets.
Call
This nearly-new 3-bedroom, 4-bathroom detached home with a loft is available for rent, offering plenty of upgrades in a fast-growing community close to schools, shopping, and recreational facilities. The bright, open-concept main floor features a modern kitchen, a spacious living room with an electric fireplace, and a large dining area perfect for family gatherings. Upstairs, you'll find a primary bedroom with a private ensuite and double walk-in closets, along with a full bathroom, two generously sized bedrooms, convenient second-floor laundry, and a versatile loft area. The recently finished basement, complete with a full bathroom, adds even more living space to this home. Ideal for a growing family! Tenant pays hydro, gas water/sewer and internet. No hot water tank rental! Property available May 1st. book your visit today.
Call








































Call


