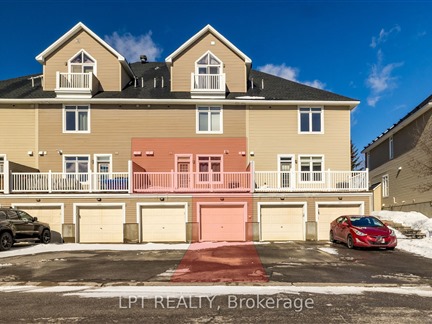2113 Campeau Dr 29
9001 - Kanata - Beaverbrook, Kanata, K2K 0A2
FOR SALE
$449,000

➧
➧













Browsing Limit Reached
Please Register for Unlimited Access
1 + 1
BEDROOMS2
BATHROOMS1
KITCHENS6 + 1
ROOMSX12008556
MLSIDContact Us
Property Description
This 2-bedroom, 2-bathroom terrace home in the coveted Village Green neighbourhood of Kanata is a gem! Its prime location offers unparalleled convenience, with top-rated schools like EOM, shopping, playgrounds, transit, park and ride, and easy 417 access. Inside, the open-concept living and dining area creates a spacious and inviting atmosphere. The main floor boasts a bright primary bedroom with direct access to a stylish 4-piece bathroom and a large balcony. The lower level includes an additional bedroom, a modern 3-piece bathroom, a laundry area, and a utility room, providing ample functionality. Recently painted throughout. This home offers excellent value and is an ideal choice for first-time buyers or those looking to downsize. Dont miss out on this fantastic opportunity!
Call
Call
Property Details
Street
Community
City
Property Type
Condo Townhouse, 2-Storey
Approximate Sq.Ft.
1000-1199
Taxes
$3,084 (2024)
Basement
Finished
Exterior
Brick, Vinyl Siding
Heat Type
Forced Air
Heat Source
Gas
Air Conditioning
Central Air
Parking Spaces
1
Parking 1
Exclusive
Garage Type
Attached
Call
Room Summary
| Room | Level | Size | Features |
|---|---|---|---|
| Br | Lower | 11.38' x 13.29' | |
| Br | Main | 10.50' x 14.11' | |
| Dining | Main | 9.09' x 16.08' | |
| Living | Main | 10.10' x 13.68' | |
| Kitchen | Main | 9.32' x 14.17' | |
| Bathroom | Main | 12.50' x 6.40' | , 4 Pc Bath |
| Bathroom | Lower | 5.09' x 5.97' | , 4 Pc Bath |
| Utility | Lower | 9.09' x 10.27' | |
| Other | Lower | 5.18' x 7.19' |
Call
Listing contracted with Lpt Realty
Similar Listings
One of the most beautifully designed units! This recently built stacked home is conveniently located close to amenities. The entrance features a closet and a staircase leading to the main living area. The open-concept layout boasts a kitchen with quartz countertops, a breakfast bar, stainless steel appliances, ample cupboard space, and a pantry/closet, along with a half bath. A spacious balcony on the main floor provides additional outdoor living space.The third floor includes 2 bedrooms with 2 ensuites, primary bedroom has a walk-in closet and a patio door leading to a second balcony. The second bedroom features a walk-through closet connected to an ensuite. Laundry facilities are conveniently located on the upper level. The unit is currently tenanted, with the tenant scheduled to move out on March 15, 2025
Call
Fabulous setting right across from the park with living room overlooking green space. UPPER UNIT with lots of natural light, airy and spacious design. Large kitchen with lots of counter and cabinet space, overlooking the open-plan living and dining area plus a bonus eat-in nook area which is also perfect for your work-from-home office space with direct access to one of the two balconies this unit offers. TWO primary bedrooms each with private ensuite bathrooms & sizable closets. Upper level has laminate flooring & the bedrooms are divided by in-unit laundry/utility room. All appliances are included and one parking space.. Condo status certificate is available upon request. 24 hour irrevocable on all offers is a must. Status Certificate on file.
Call













Call

